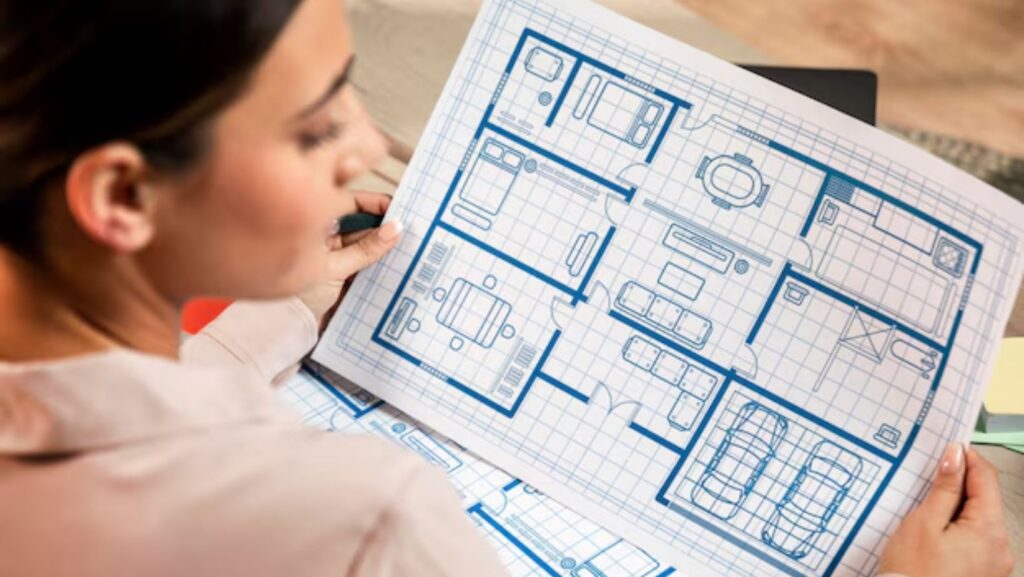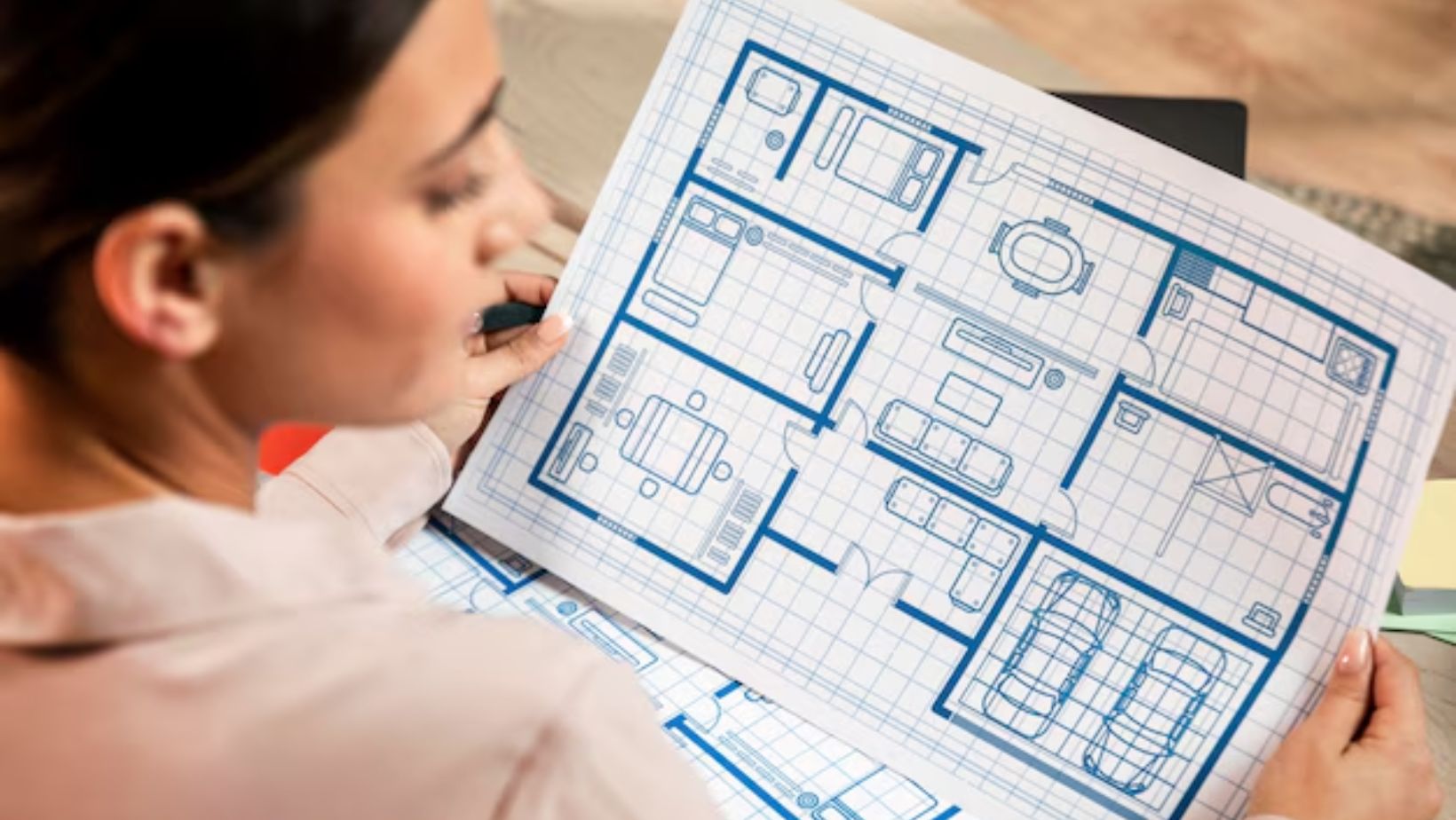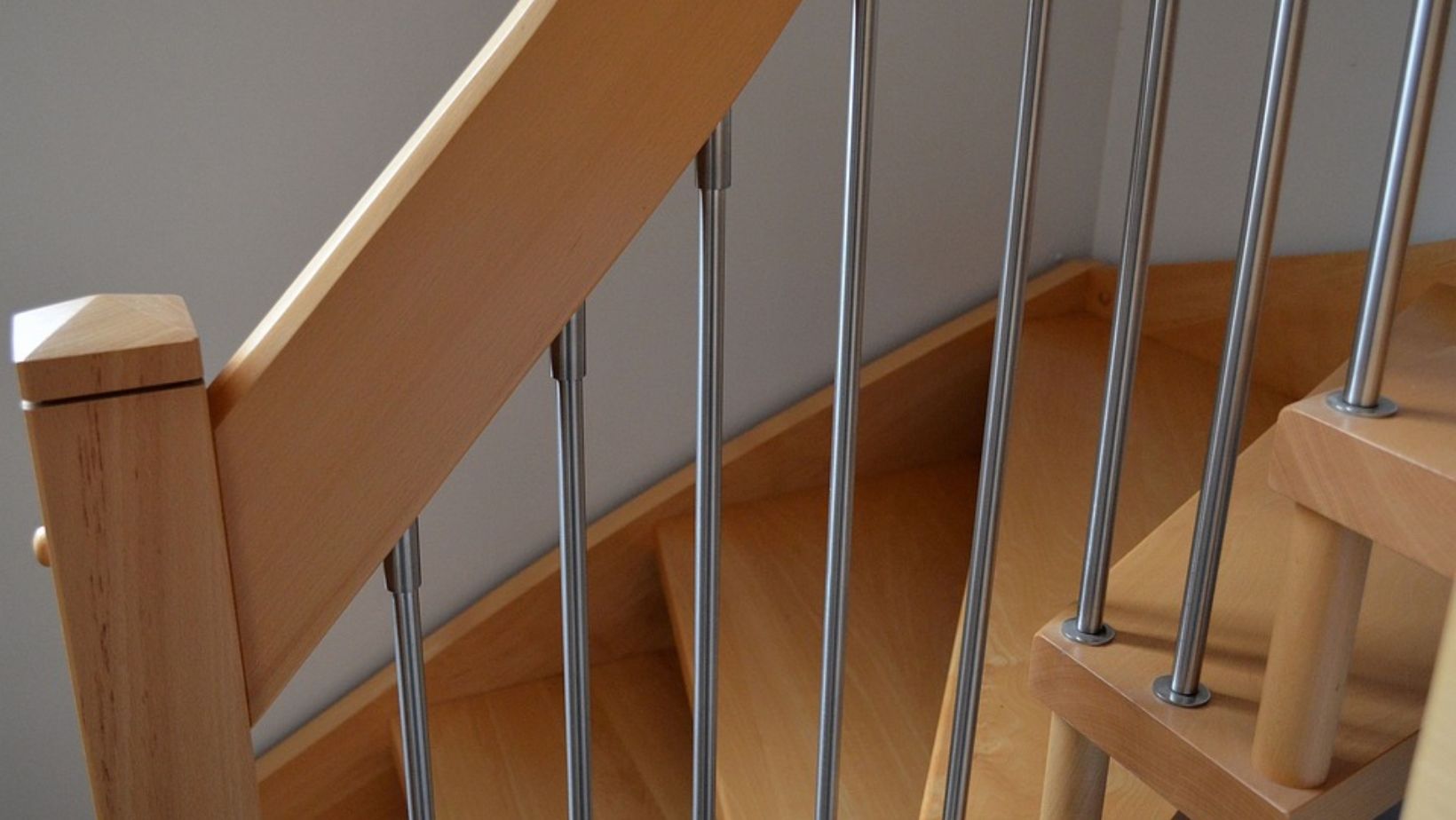Designing an ideal floor plan is one of the most critical steps when planning a building or renovation project. It lays the foundation for how a space will look, feel, and function. A well-thought-out floor plan can maximize utility, provide comfort, and support an efficient flow of movement. While the process may seem daunting, breaking it down into structured steps ensures a smooth and successful outcome. Below is a detailed guide to help you craft the perfect floor plan for your needs.
Table of Contents
ToggleDefine the Purpose of the Space
Before diving into sketches or measurements, take the time to clearly define the purpose of the space. Consider how the area will be used and by whom. For instance, a family home will have different requirements compared to an office or a retail space. Ask questions like:
- How many rooms or zones are needed?
- Will the space primarily serve a functional or aesthetic purpose?
- Are there any specific features or facilities that must be included?
Answering these questions will provide a solid starting point, ensuring your design aligns with the intended use of the building.
Establish a Budget and Gather Requirements
Budgetary constraints play a significant role in determining what can be achieved in your design. A clear understanding of your financial limits will help you prioritize features and allocate resources efficiently. Additionally, gather any requirements that may influence the design, such as building codes, zoning regulations, or accessibility considerations. These factors will directly impact your layout and must be addressed early to avoid costly revisions later.
Evaluate the Site and Environment
The characteristics of the site where the building will be located are crucial to the design process. Take note of the dimensions, orientation, and topography of the land. Consider natural light, wind patterns, and views, as these environmental elements can influence room placement and overall layout. For example, positioning living spaces to take advantage of sunlight can reduce energy consumption, while accounting for prevailing winds can enhance ventilation.
Sketch Initial Ideas
With the purpose, budget, and site evaluation in mind, begin sketching rough ideas. At this stage, focus on brainstorming rather than perfecting details. Consider the layout of rooms, the flow of movement, and connections between spaces. Experiment with different configurations, keeping in mind the functionality and aesthetic you aim to achieve. Use graph paper or a digital floor plan creator to make adjustments as needed. This stage allows you to explore possibilities and refine concepts without committing to a final design.
Organize Spaces Logically
Once you have some preliminary ideas, start organizing spaces into functional zones. Group rooms are based on their purpose and relationships with one another. For example, place bedrooms away from noisy areas and situate kitchens near dining areas for convenience. Think about transitions between rooms, ensuring they feel natural and seamless. Logical zoning can improve the practicality of your layout and enhance the overall experience of the space.
Determine Dimensions and Proportions
Accurate dimensions and proportions are essential for creating a realistic and workable floor plan. Measure the total square footage of the site and allocate appropriate sizes for each room or zone. Consider both the minimum space requirements and the desired comfort levels.
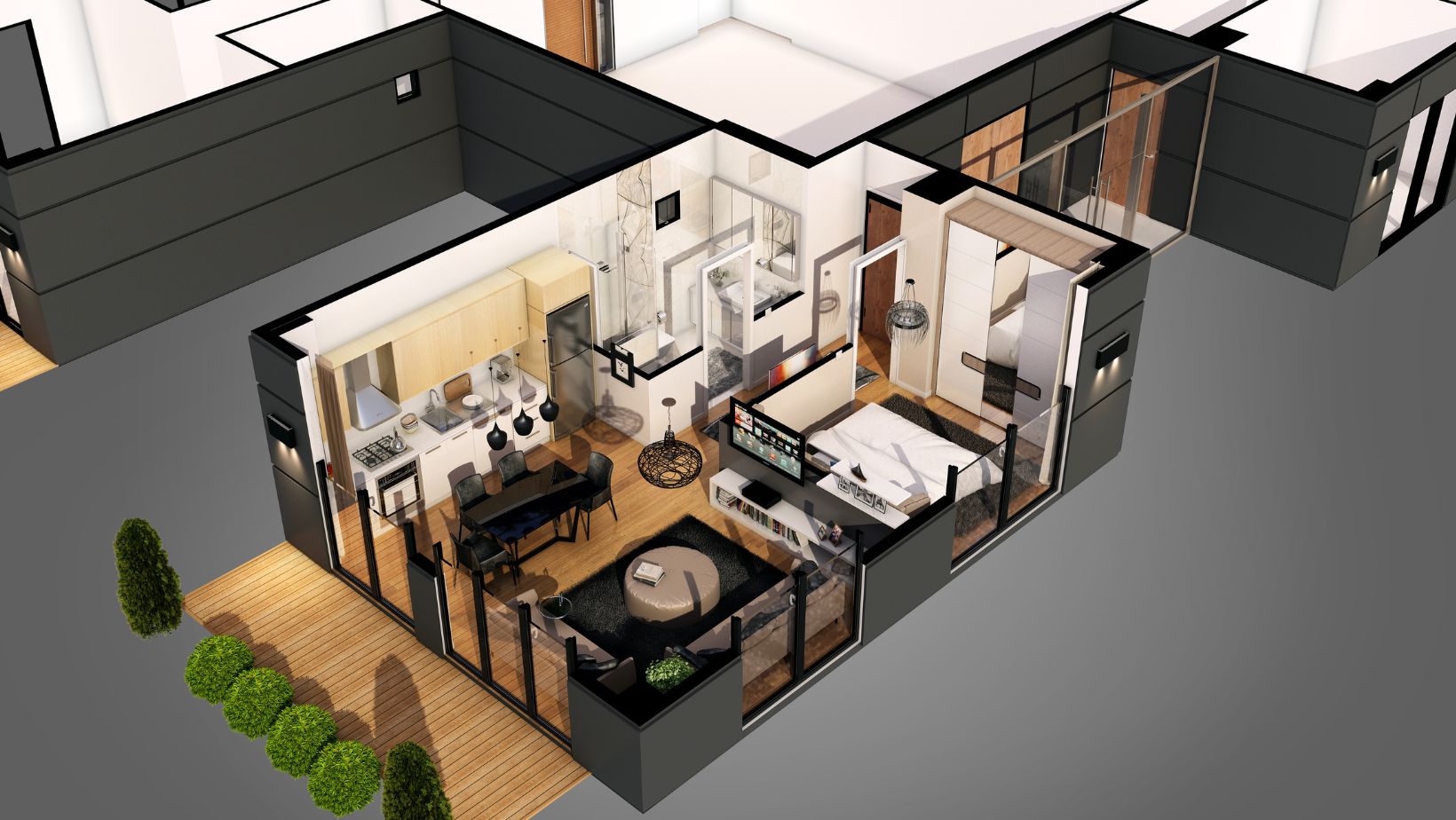
For example, a functional kitchen should have enough room for cooking and storage without feeling cramped. Use these dimensions to refine your layout, ensuring each area is well-proportioned and cohesive.
Prioritize Flexibility and Future Needs
As lifestyles and circumstances change over time, flexibility in a floor plan can be invaluable. Design spaces that can adapt to different uses without requiring extensive renovations. For instance, a spare room could serve as a guest bedroom, home office, or hobby space, depending on your needs. Additionally, consider long-term factors such as family growth or technological advancements, ensuring your layout remains practical for years to come.
Incorporate Flow and Accessibility
A great floor plan promotes easy navigation and accessibility for all users. Pay attention to pathways, door placements, and the distance between key areas. Minimize unnecessary barriers or dead-end spaces that could disrupt movement. For larger projects, ensure compliance with accessibility standards, such as wheelchair-friendly door widths and ramp access. This not only enhances usability but also makes the space more inclusive.
Integrate Aesthetics and Style
While functionality is paramount, aesthetics also play an important role in creating an inviting environment. Decide on a design style or theme that reflects your preferences and complements the space’s purpose. Consider how elements like color, materials, and textures will interact with the layout. Thoughtful integration of aesthetics ensures the floor plan is not only practical but also visually appealing.
Evaluation, Refine, and Finalize
Once your draft floor plan is complete, take the time to review and refine it. Seek feedback from others, such as family members, colleagues, or professionals, to gain different perspectives. Pay attention to potential problem areas, such as awkward transitions, insufficient storage, or underutilized spaces. Use this feedback to make necessary adjustments, ensuring the final plan meets all your requirements.
Consult with Professionals
Even the most detailed floor plans can benefit from professional input. Architects, interior designers, and builders bring valuable expertise and can help you optimize your design. They can also ensure your plan adheres to structural, safety, and legal standards. Collaborating with professionals early in the process can save time and prevent costly mistakes during construction.
Test the Plan
Before committing to the final design, test the plan to visualize how it will function in real life. Scale models, 3D software, or virtual reality tools can provide a more immersive understanding of the space. Walk through the layout to identify any issues with proportions, flow, or practicality.
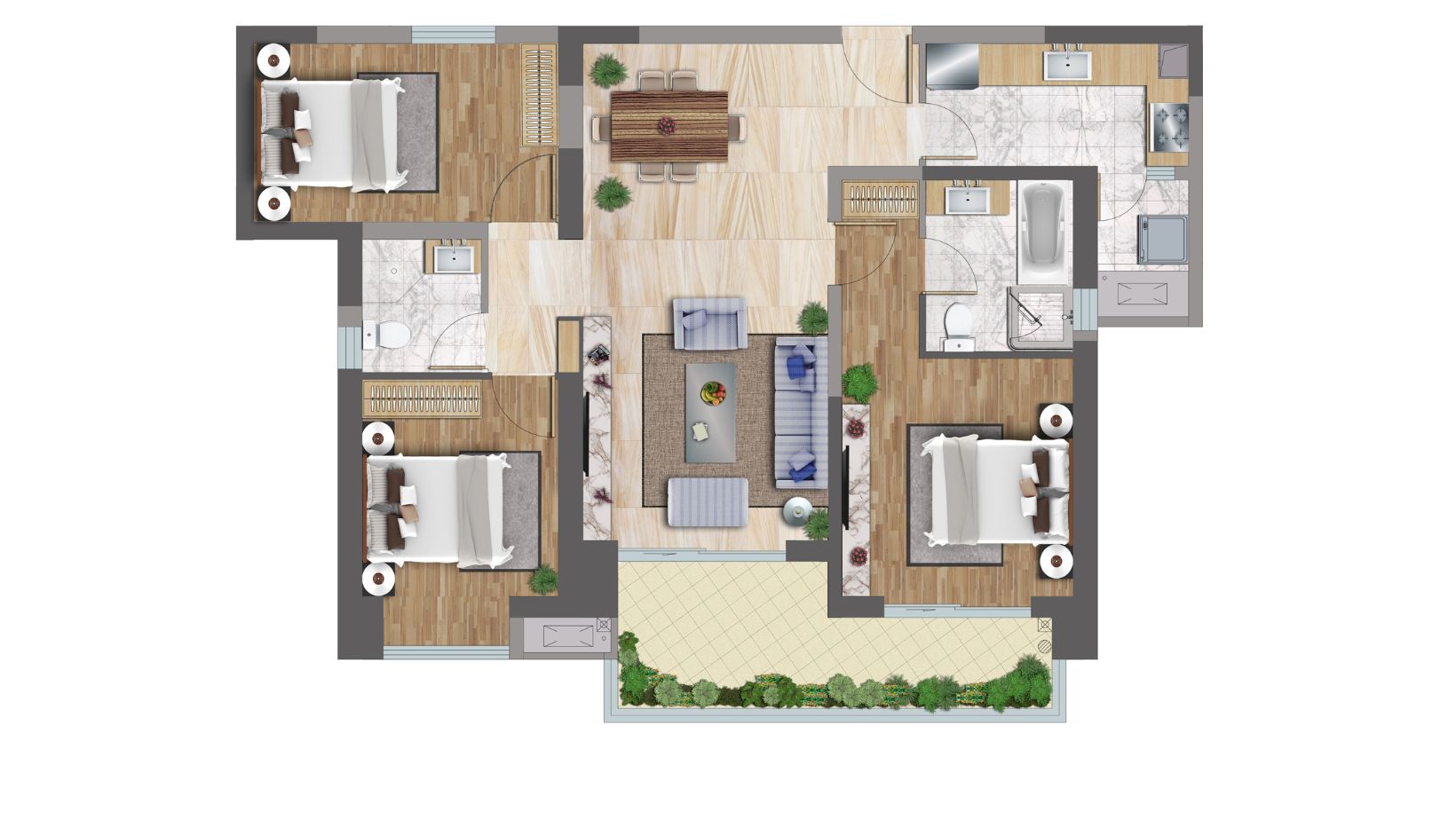
Testing allows you to address potential challenges before construction begins, ensuring a smoother execution.
Prepare for Execution
Once your floor plan is finalized, prepare it for implementation by creating detailed technical drawings and specifications. These documents will serve as a blueprint for builders, ensuring accurate translation of your design into reality. Include measurements, materials, and construction details to avoid ambiguity and ensure a streamlined building process.
Conclusion
Designing an ideal floor plan requires thoughtful consideration, creativity, and careful planning. By following a step-by-step approach, you can create a layout that perfectly suits your needs while maximizing functionality and style. From defining the purpose of the space to testing and refining the final design, each stage plays a critical role in the success of your project. With tools like a floor plan creator and professional guidance, turning your vision into reality becomes a rewarding and achievable endeavor. A well-designed floor plan is more than just a drawing—it’s the blueprint for a space that enhances daily life and stands the test of time.

